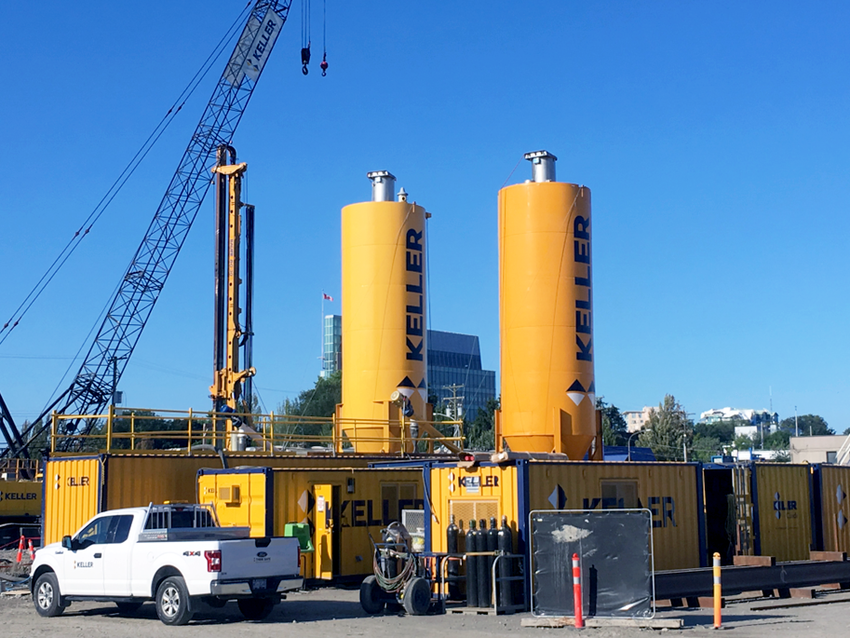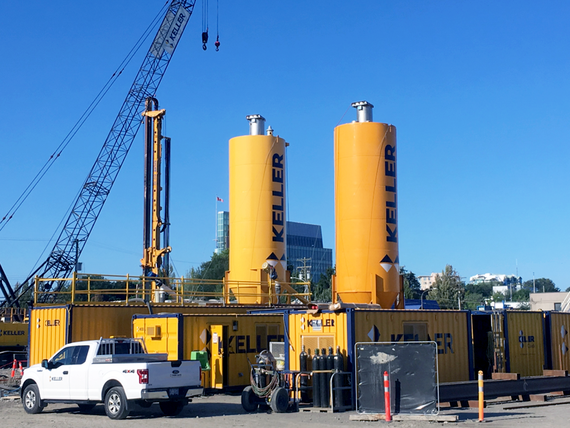One Park is a three-tower, mixed-use complex featuring 333 luxury condominiums, retail and office spaces in downtown Richmond.

The project
Two of the towers are 15 stories tall and the third tower is 16 stories tall. The tower structures front a shared recreational park area. A one-level underground parking structure extends beneath all three tower blocks and the recreational space.
The below-grade parking level encompasses 33,110 sq. ft (10,092 sq. m) and required excavation to a depth of 15 ft (4.5 m). Subsurface conditions consisted of 8 ft to 11 ft (2.4 to 3.2 m) of silt and silty clay. Interlayered silt and sand were present at 56 ft (17 m), underlain by firm silt at 98 ft (30 m). Groundwater was encountered at approximately 3 ft (1 m) below the existing grade. Due to the ground conditions and high-water table, installation of a cut-off wall was required to facilitate a dry excavation.
The challenge
The site is bounded by city streets on the east and north sides and neighboring properties to the west and south. In addition, underground utilities, including sewer, electric, fiber optic telecommunication, and water lines, were present across the site, limiting construction methods for the cut-off wall.
The solution
The geotechnical engineer recommended cutter soil mixing (CSM) technology to construct a continuous low permeability cut-off and shoring wall, laterally supported by tieback anchors. During construction, close coordination with the geotechnical engineer was necessary to realign wall panels that conflicted with existing utilities.
The original design specified CSM panels to be installed to 105 ft (32 m) below grade; however, Keller's engineers offered experience-based recommendations that shorter panels (99 ft (30 m)) could still achieve project requirements. Additional site investigations supported this recommendation. Therefore, Keller installed 154 panels to the revised depth, each with a thickness of 25 in (640 mm).
Two hundred and sixteen tieback anchors were installed on the east and south sides of the excavation to support the shoring. Anchors were seated at a 30-degree angle and were approximately 55 ft to 60 ft (16.8 m to 18.3 m) in length.
Anchors could not be installed on the south and west sides due to a lack of permission from neighboring property owners. Here, 80 panels were designed as cantilevered earth retention and reinforced by H-piles embedded within the wall to an approximate depth of 40 ft (12.2 m) below grade.
Keller's panel depth recommendation resulted in project completion one week ahead of schedule.
