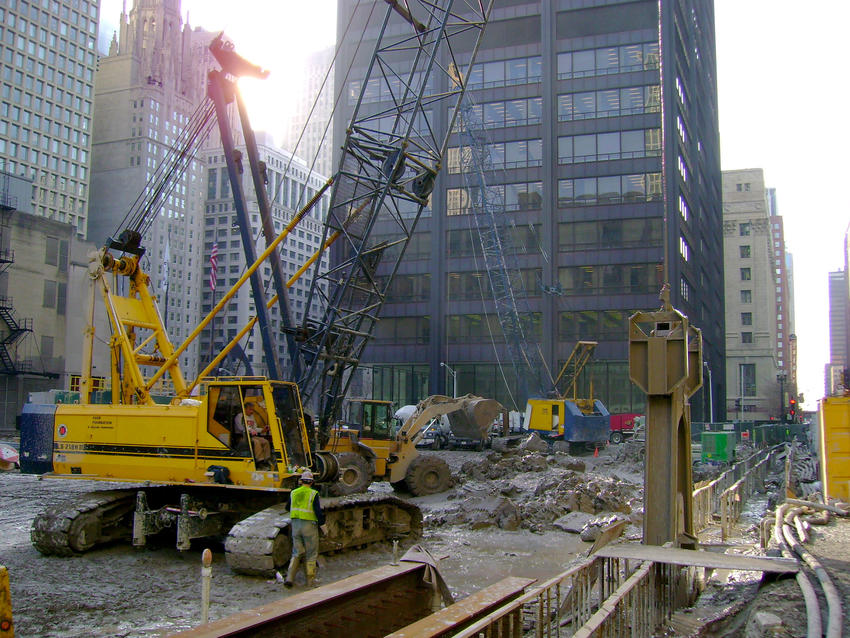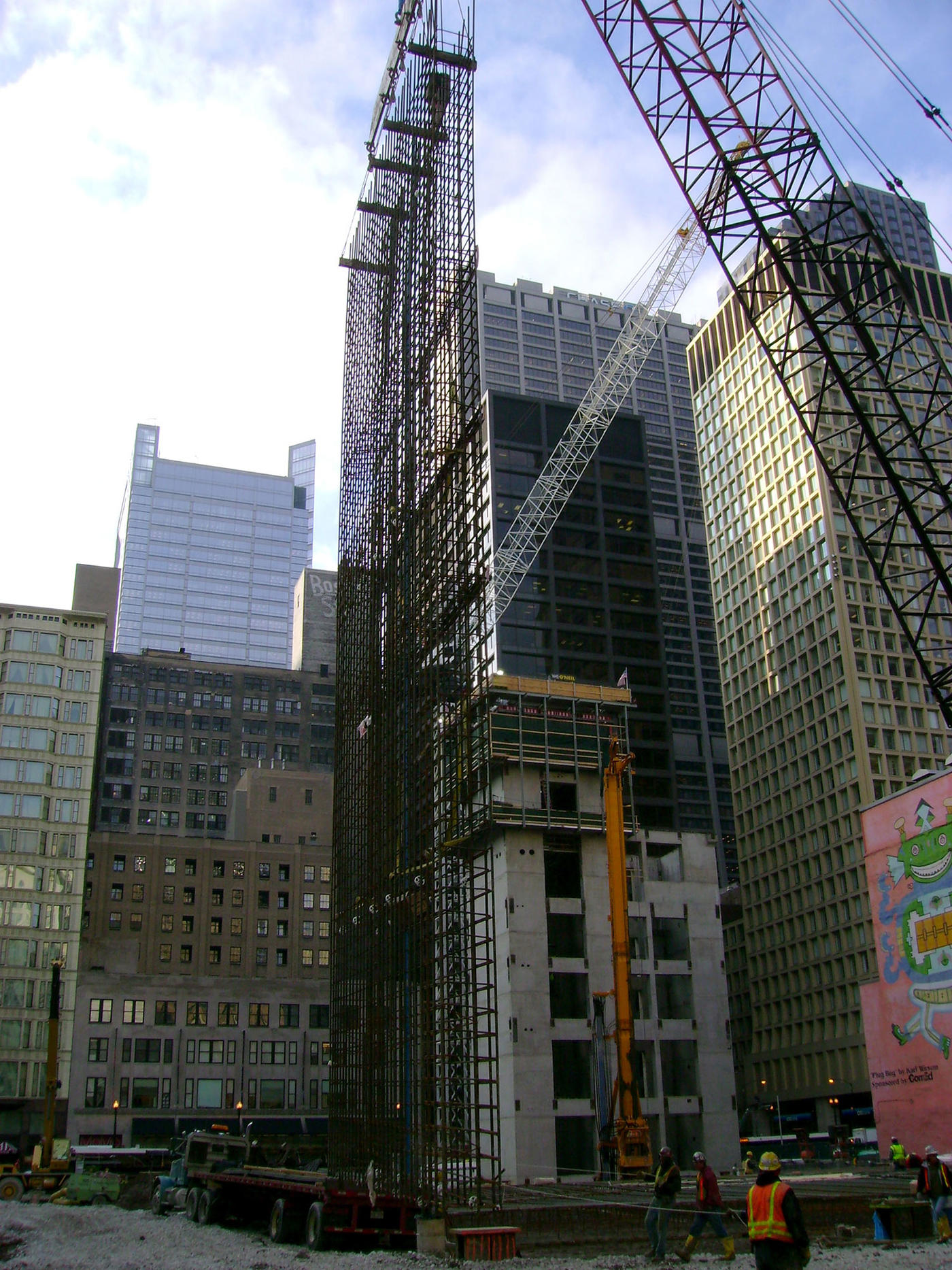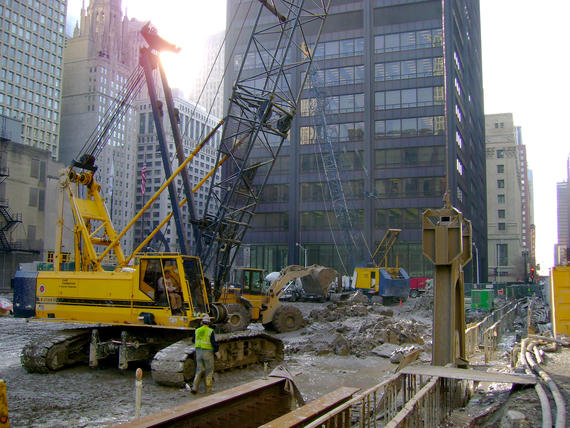Keller met the challenges of this complex and fast-tracked project utilizing drilled shaft, slurry, and secant wall techniques.

The project
Block 37 was to be repurposed as a shopping, dining, entertainment destination in the downtown district of Chicago. Access to the local Chicago Transit Authority (CTA) line was also needed.
The challenge
Existing below-grade structures and demolition debris from the previous building made for difficult site excavation. Local CTA services also remained active outside the property line.
The solution
New caissons were designed to work around any obstructions during construction. Keller installed 65,000 square feet of 36-inch thick slurry wall to surround the four-level underground parking garage and also provide access for a new CTA Subway line. Secant pile walls, in selected sections, protected adjacent streets and structures from damage. Both rock and hardpan drilled shafts supported the high-rise structures. Finally, structural steel column sections, placed in selected drilled shafts, enabled the top-down construction program to proceed.

