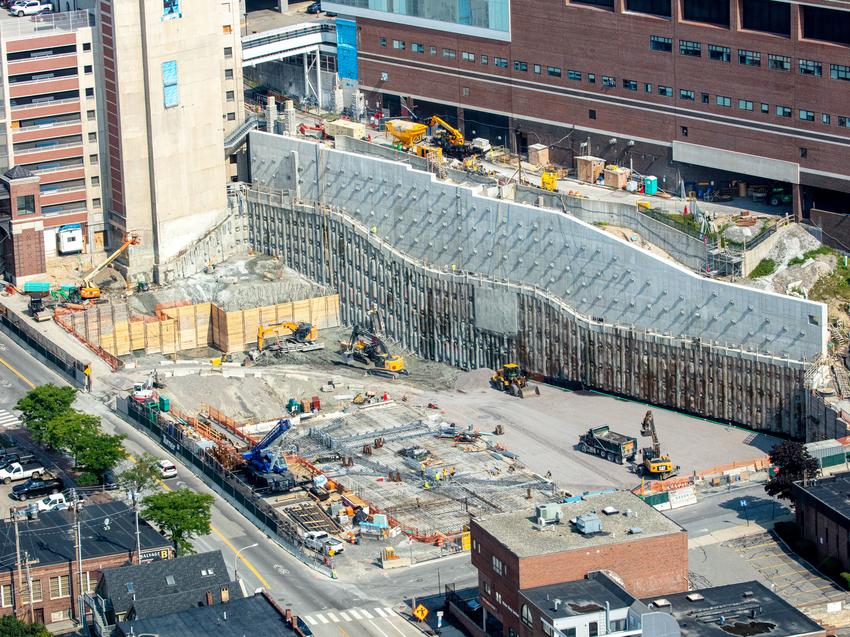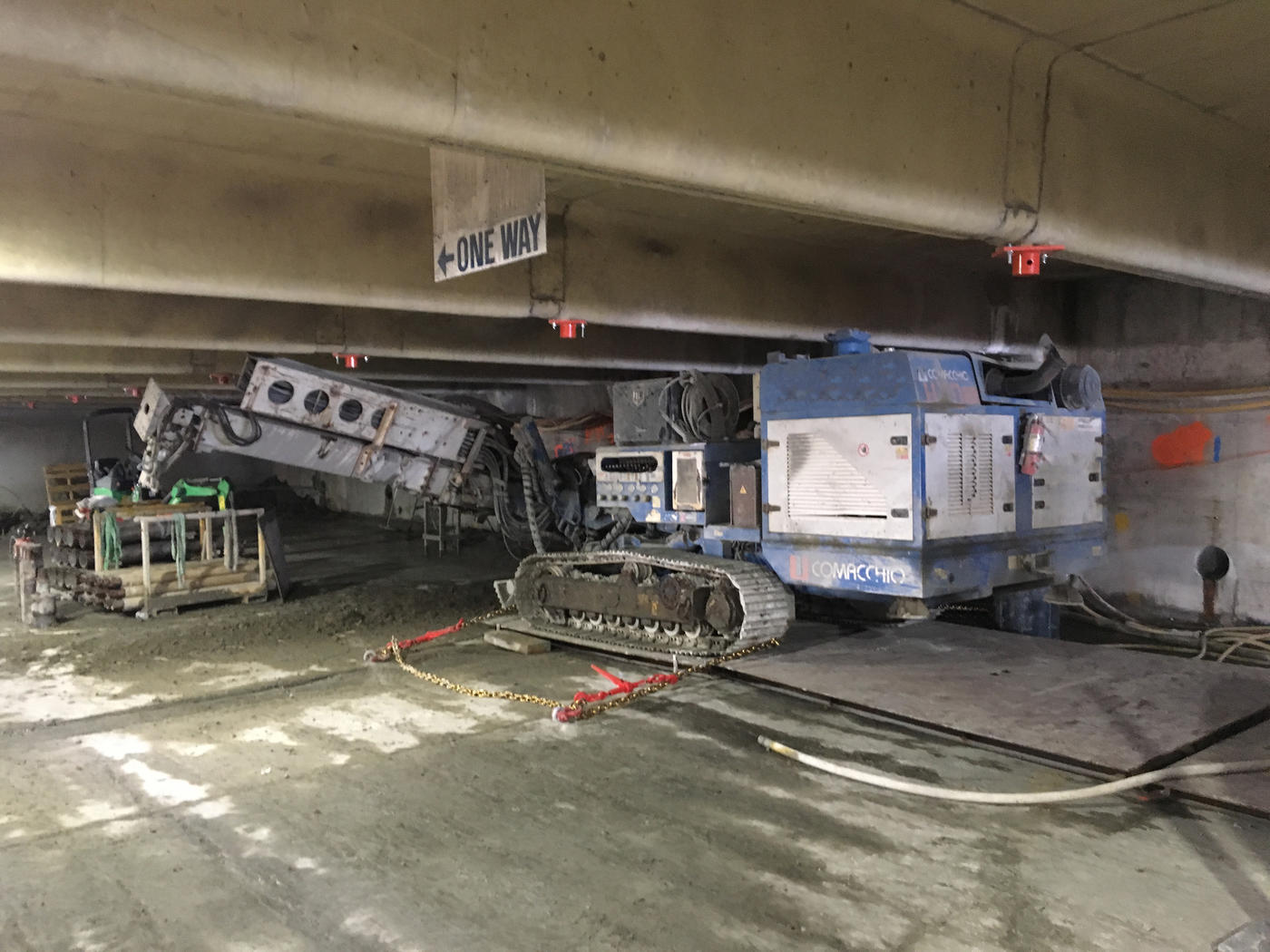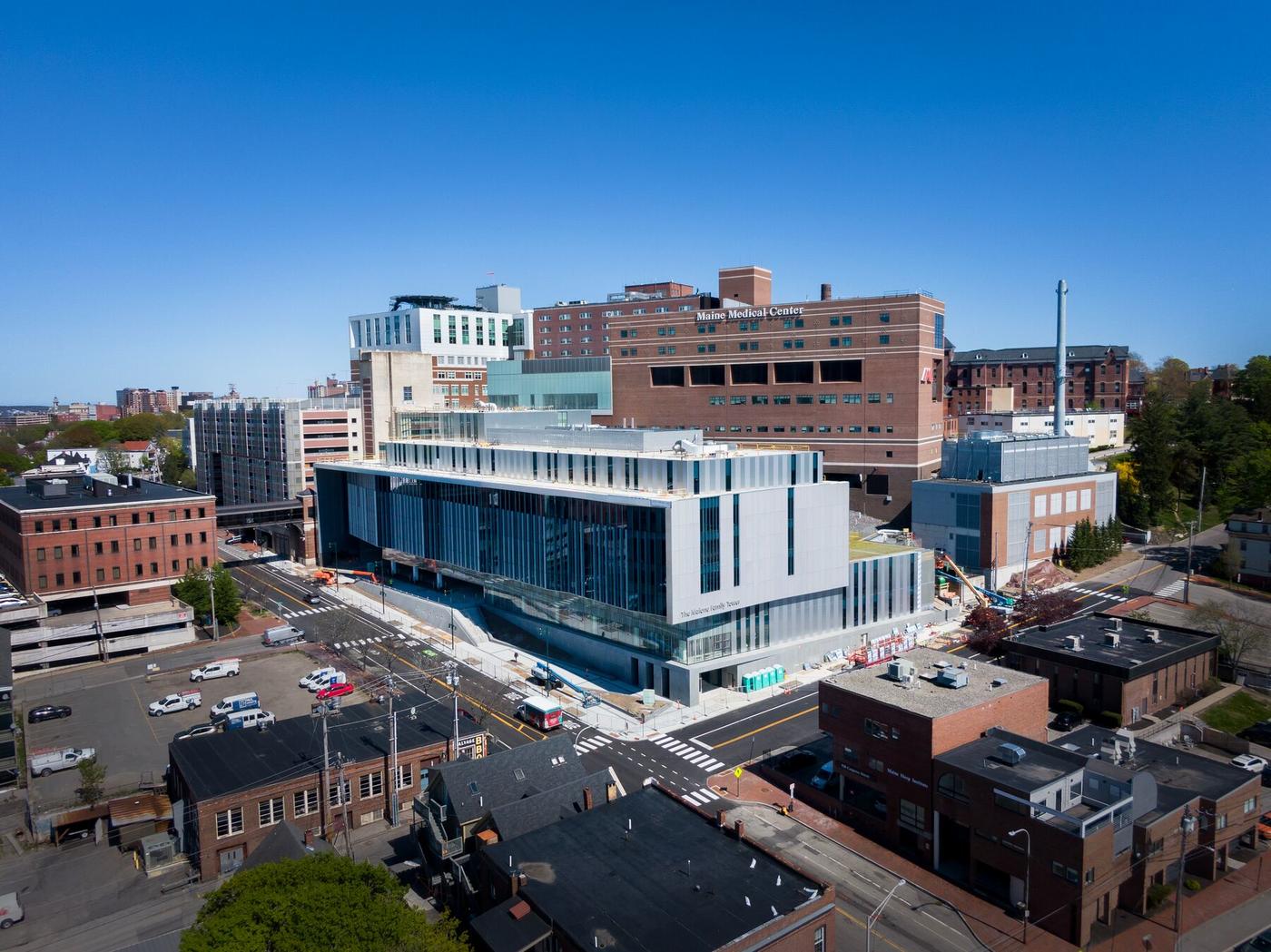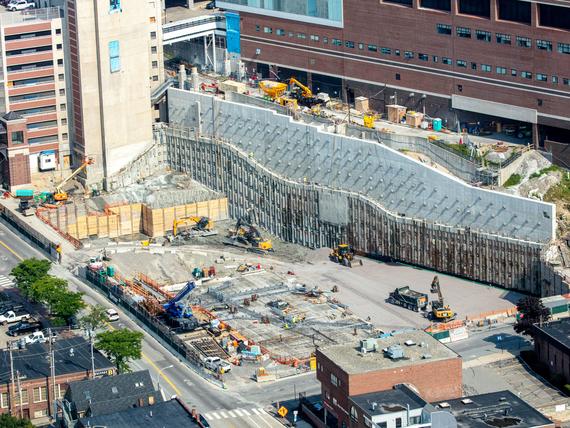Maine Medical Center is northern New England’s largest hospital and a leading heart care, orthopedics, and pediatric care facility. To update the 150-year-old facilities, Maine Medical is undergoing the largest modernization project in its history, constructing new buildings for patient rooms and state-of-the-art surgical suites.

The project
Part of this update includes the Malone Family Tower, a six-story structure designed for cardiovascular care and surgery. The new tower replaces an 11-story parking garage, requiring careful demolition and a large 30 ft excavation below the existing grade. Ground conditions consist of dense glacial deposits and pockets of compressible clay materials. An earth retention and ground improvement solution was required to facilitate the deep excavation and increase bearing capacity to support the new structure.
The challenge
The existing parking garage had to be used for as long as possible before the demolition. Additionally, site access was constrained by obstructions, adjacent buildings, and low headroom within the active garage space, including the main communication lines for the hospital running directly behind the proposed tower location.
The solution
Due to site constraints and the unbalanced earth loading, close coordination and sequencing were critical for all parties. Before construction, additional utility surveys and subsurface exploration were performed to map out the below-grade area, ensuring the proposed design would not affect the critical utilities.
The design-build team incorporated a portion of the existing garage walls into the temporary and permanent earth retention solution to extend the garage's use, removing the need for new support for the excavation wall. First, Keller installed 129 anchors through the south wall of the garage. Because headroom in the garage was limited to 8 ft, the drill rig was staged on the floor above the tieback location, requiring partial floor demolition for installation. Once tiebacks were complete, the garage was demolished and excavated by others.
After demolition, a 40 ft to 80 ft excavation was required to reach the subgrade for the new structure. To facilitate this excavation, Keller constructed a permanently tied-back secant pile wall in front of the previously anchored garage wall. Keller installed an additional 276 tieback anchors below the existing slab-on-grade and secant piles to depths up to 60 ft. On the other sides of the building, Keller provided temporary earth retention using soldier pile and lagging and pit underpinning.
For some of the tieback anchor installations, Keller employed a gyroscope to survey drilling orientation, mitigating the risk of striking an existing pile or critical utility. Additional quality control methods included ensuring movement from construction was within the predicted ranges and working closely with surveyors on tieback locations.
Finally, Keller installed rigid inclusions to increase the bearing capacity of the compressible clays to support the new structure.


