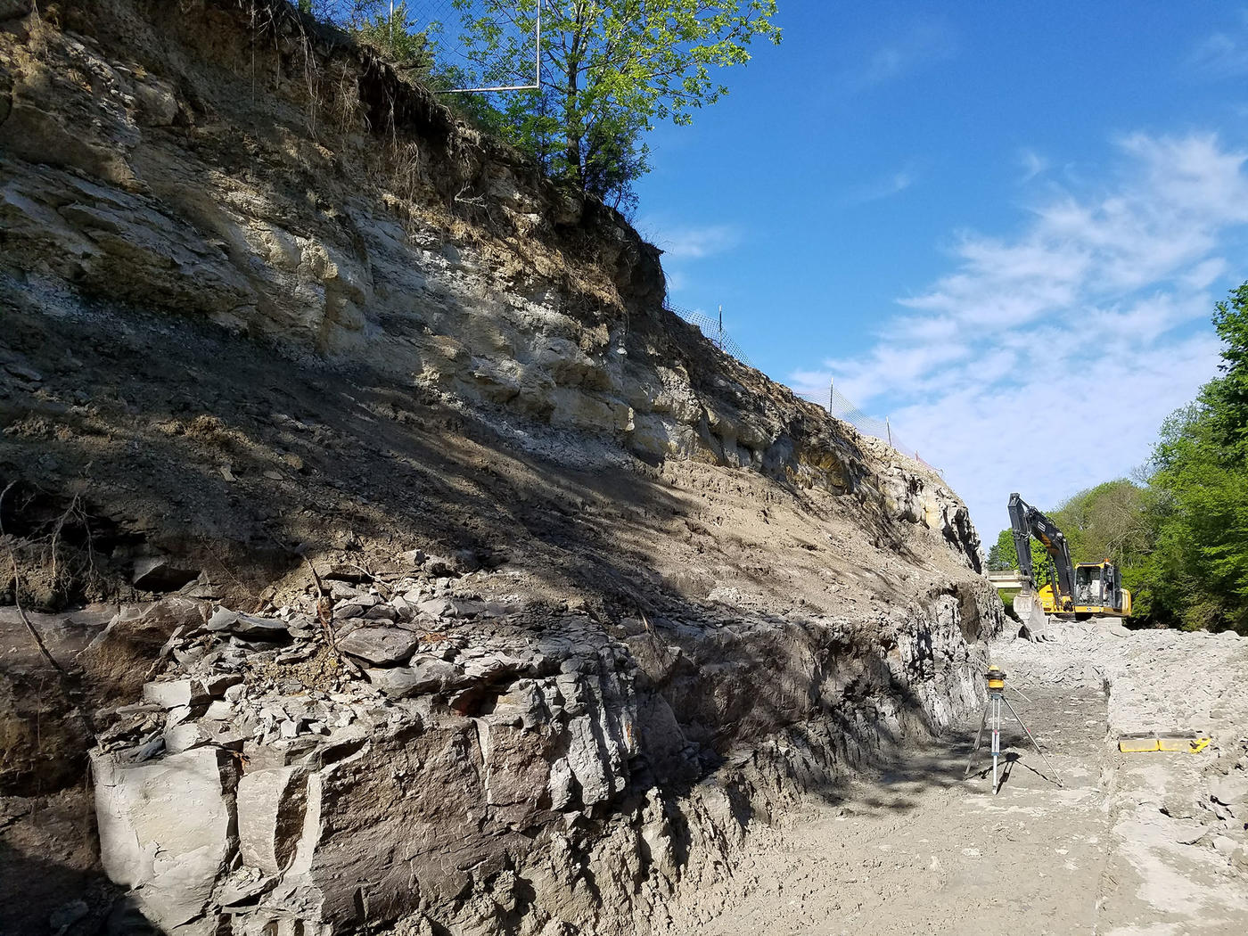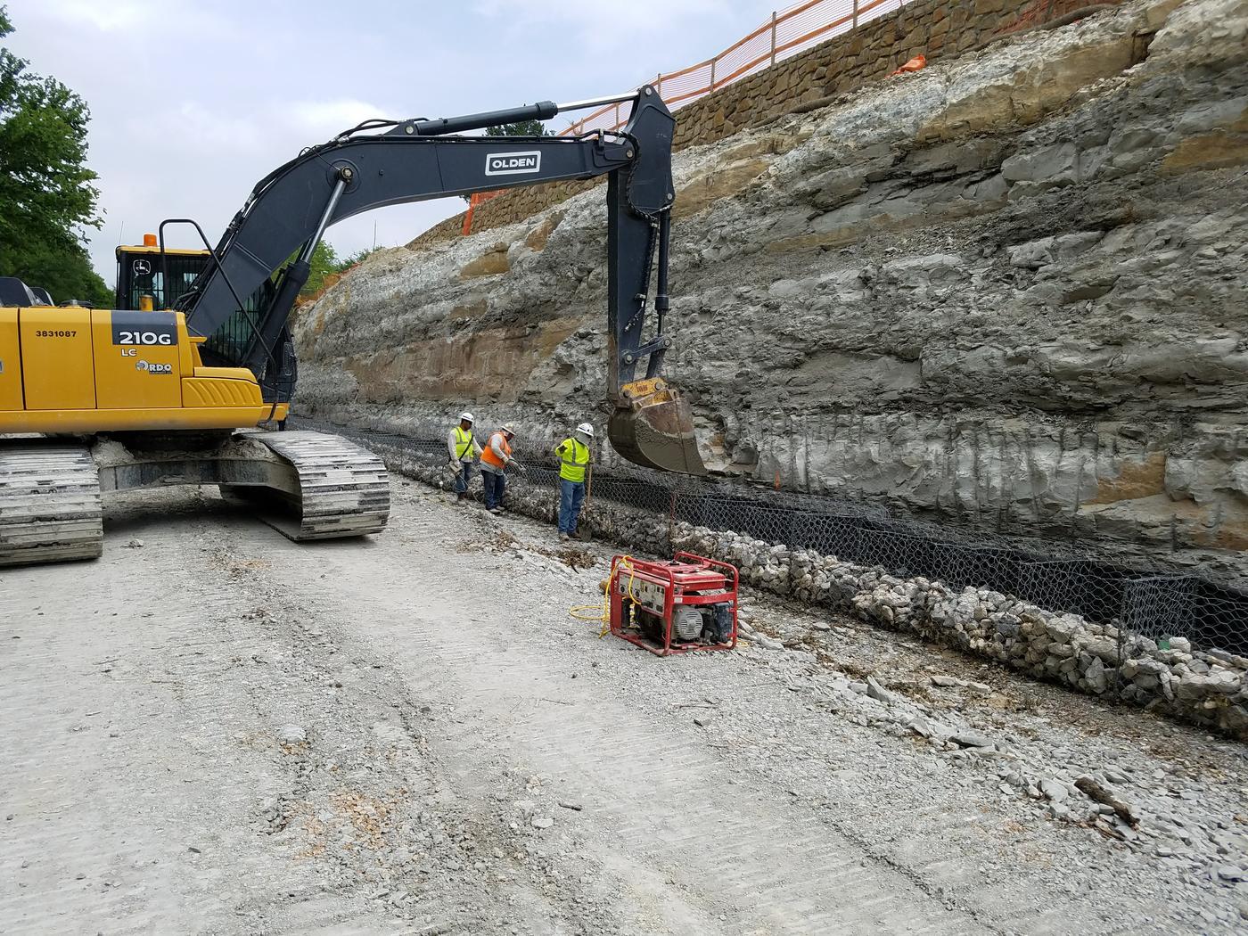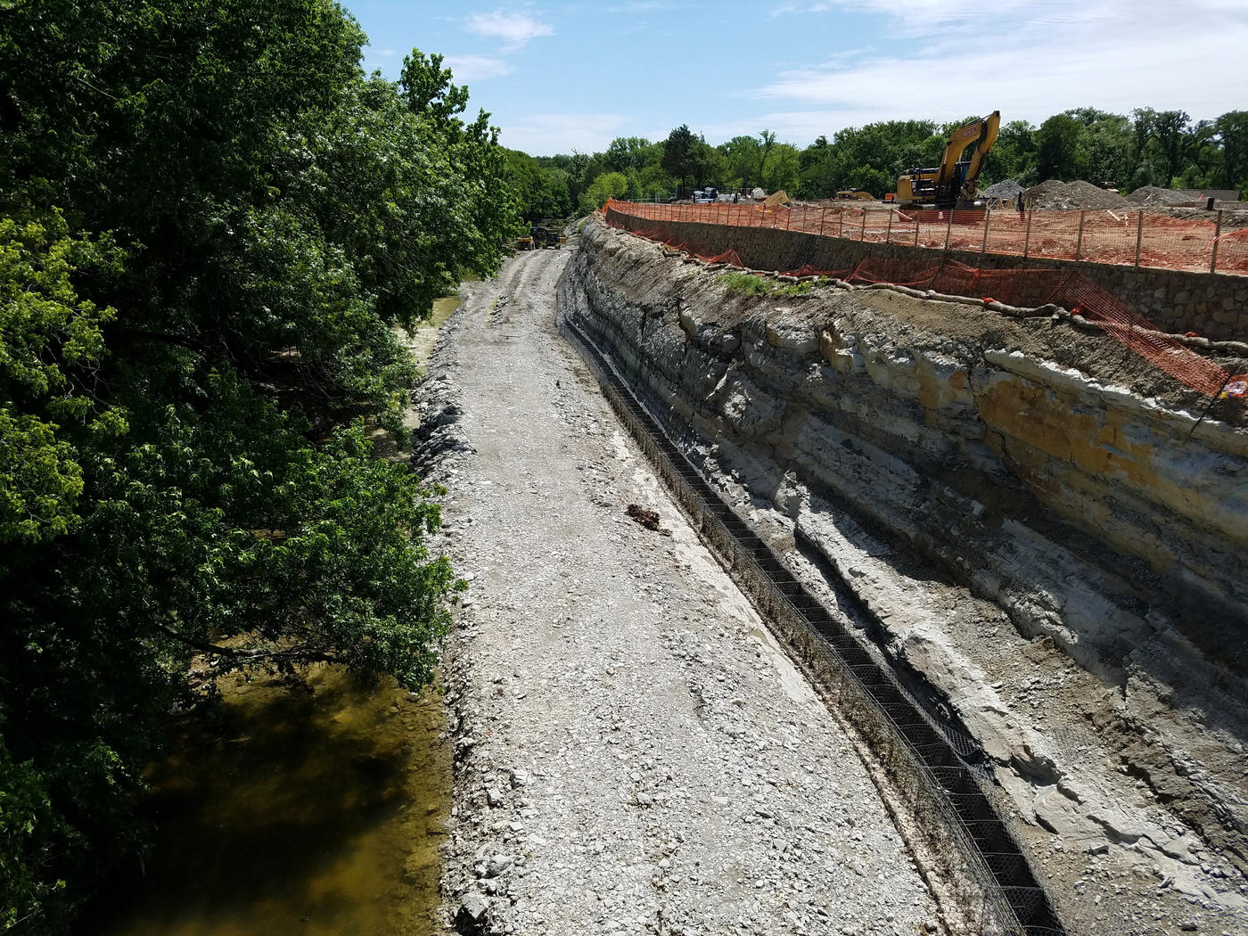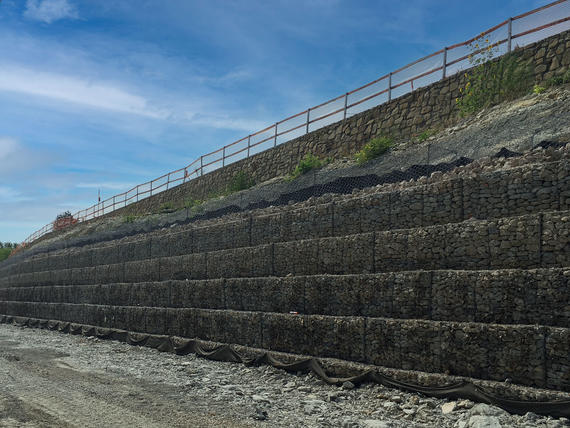Keller’s value-engineered anchor re-design not only saved the client money but also reduced the estimated time for completion of the originally designed wall by approximately two weeks.
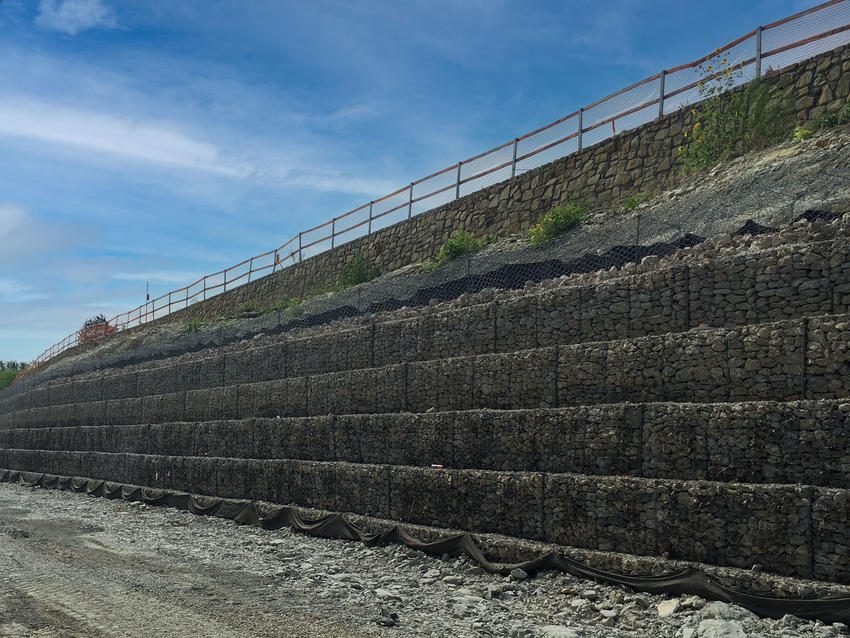
The project
Jefferson Vantage is a new residential community located near the top of a 33-ft high embankment overlooking Routh Creek, which runs along the west side of the development at the toe of the slope. The weathered limestone embankment has a history of erosion and there was a potential for further failure due to consistent flooding of the creek that could exacerbate erosion and undermine the toe of the slope.
The challenge
The design of the residential community was in place and construction had been initiated, but the owner of the development made the decision not to proceed due to the fact that continued erosion coupled with construction activities could cause further slope instability. The delay in construction progress would adversely impact planned development completion dates.
The solution
Keller was awarded the slope stabilization contract and provided with an original gabion wall design developed by the owner’s engineer, Kimley Horn. Keller engineers evaluated the tieback anchors that are typically integral to gabion wall construction where the gabion wall is not designed as a “gravity” wall and was able to modify the design to include fewer tiebacks yet still meet the requirements for internal and external stability. Keller’s revised design eliminated a row of anchors from each section, reducing construction time, cost, and impact of the delay on the overall residential community construction schedule.
Access to the site was through a wooded area on City property, therefore heightened environmental awareness was critical to protect as many large trees as possible. The site was in a flood-prone creek bed, so materials and equipment were stored outside of the area. Additionally, the crew needed to be proactive in dealing with flooding since even a small amount of rainfall 20 miles to the north could raise creek water levels significantly in a short period of time.
The anchors, which ranged from 36-46 kips capacity, were installed prior to the gabion baskets and terminated in limestone with a minimum bond length of 10 ft. Each anchor was proof tested to 133% of design capacity before lock-off, with a percentage performance tested to 133% of design capacity. The gabion wall was then constructed around the anchors. The height of the wall varied, but up to ten rows of gabions were installed for a maximum wall height of 30 ft.
