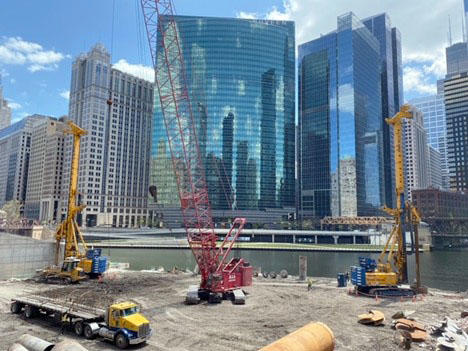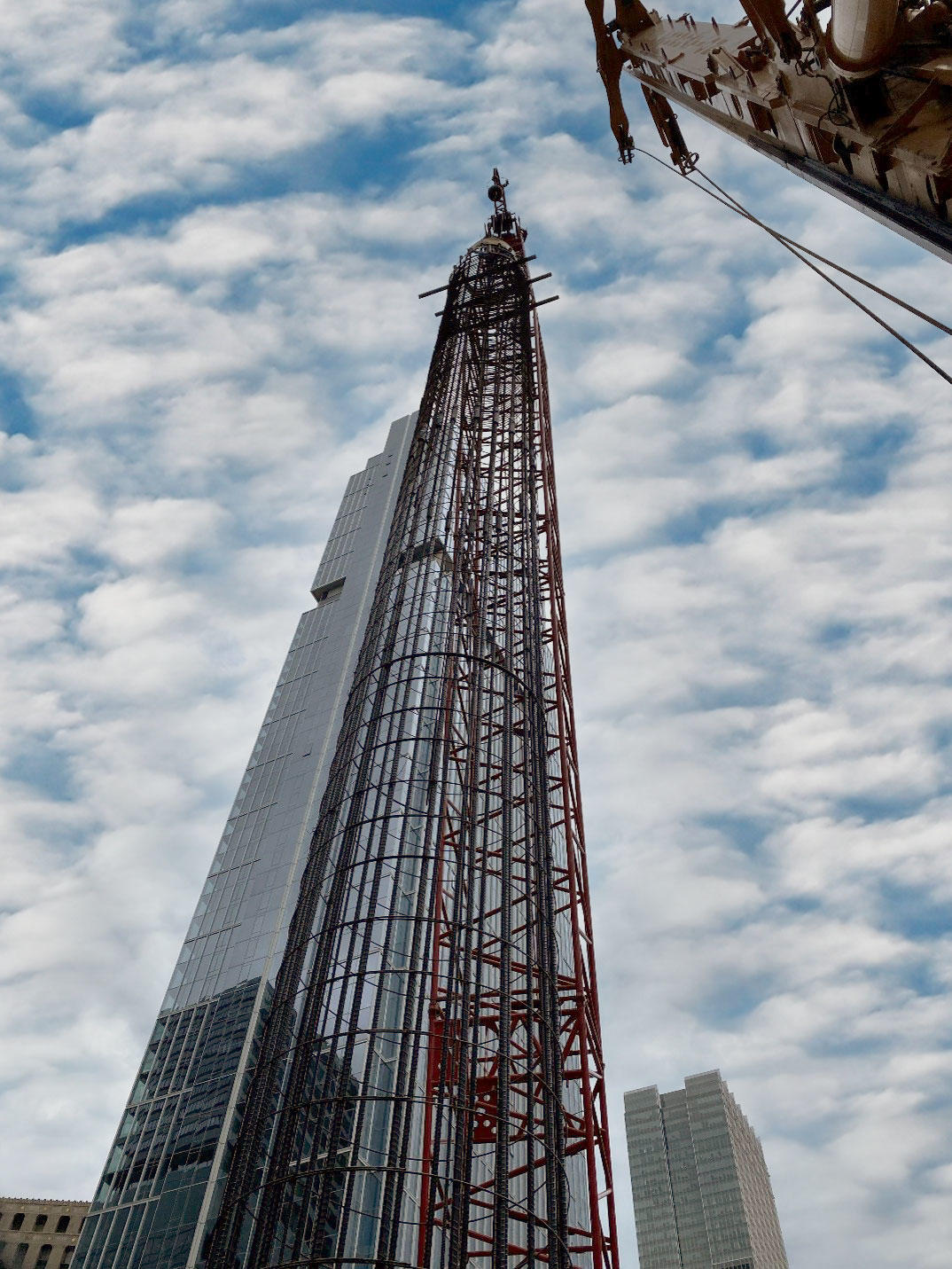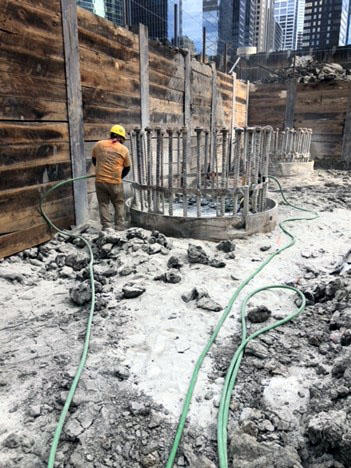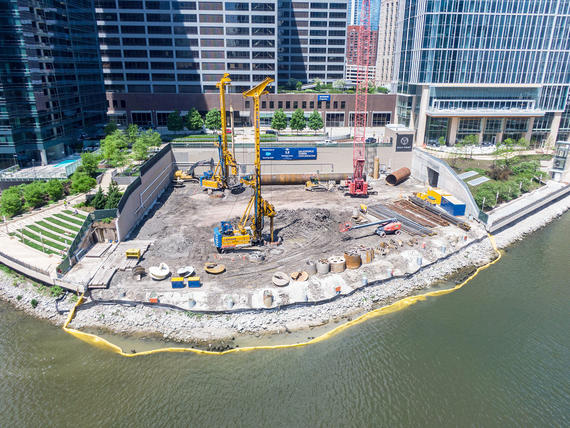Wolf Point South is the third and final phase of a multimillion-dollar megadevelopment by Hines Interests on the north bank of the Chicago River.
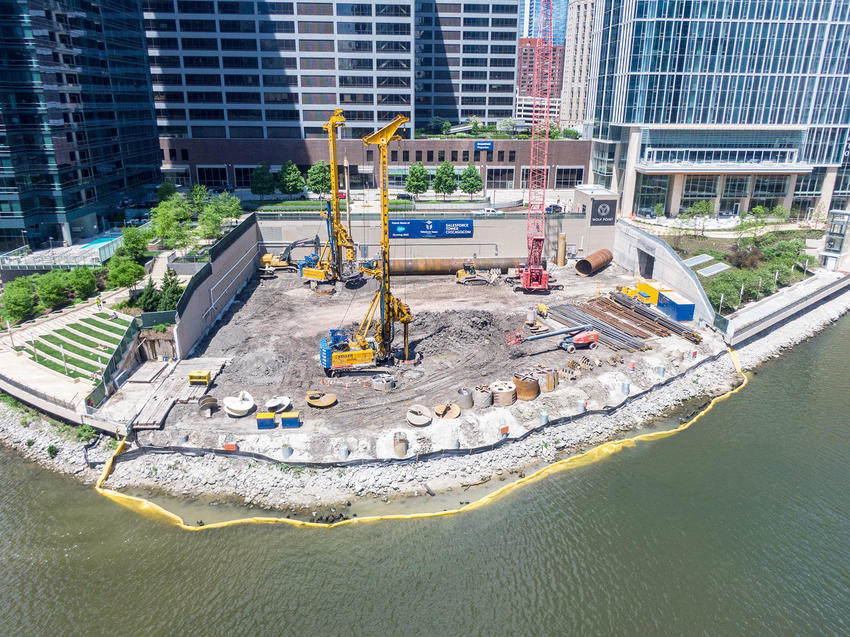
The project
The 58-story, 813-ft-high, mixed-use structure known as Salesforce Tower Chicago will be between the already completed 485-ft-high Wolf Point West and 660-ft-high Wolf Point East.
The subsurface profile is typical of the Chicago area and generally consisted of 5 ft to 10 ft of granular fill underlain by various clay layers extending to top of hardpan at between 62 ft and 68 ft below working grade. Competent dolomite bedrock was encountered at 110+ ft. Like most Chicago high-rises, drilled shafts (locally known as caissons) were specified for the foundation system. Keller previously installed the drilled shaft foundation systems for Wolf Points East and West and was familiar with the subsurface conditions and had a good understanding of the project requirements for Wolf Point South.
The challenge
Site access was the most challenging aspect of the project. With completed high-rises on either side, other rear bounding structures, and barge access via the Chicago River not permitted, the only access was through a low-headroom tunnel beneath one of the towers. All construction equipment and materials, including disassembled cranes, drill rigs, and the 95-ft long permanent casing sections, had to be trucked through the tunnel.
The solution
Ten permanently cased, 9-ft diameter, rock-socketed drilled shafts were used for the core of the building and installed under polymer slurry support to a depth of approximately 115 ft below working grade for an allowable bearing pressure 400 ksf. Depth of rock socket varied between 7.5 and 12 ft, determined by rock coring conducted at each shaft location. Holes were mechanically cleaned out, and full-length reinforcing cages installed. Concrete was then tremie-placed to complete the installation.
Fifty-nine temporarily-cased belled drilled shafts with an allowable bearing pressure of 50 ksf were used for the more lightly loaded non-core drilled shafts. Drilled shafts were installed to 75 ft below working grade. Bell diameters ranged from 3 to 18 ft, depending on the structural load. Following clean-out, reinforcing cages were installed within the upper 30 ft of the hole, and concrete was placed by free-fall methods.
Keller’s extensive planning to anticipate and overcome challenges, together with experienced crews and on-site management, significantly contributed to the project’s success.
