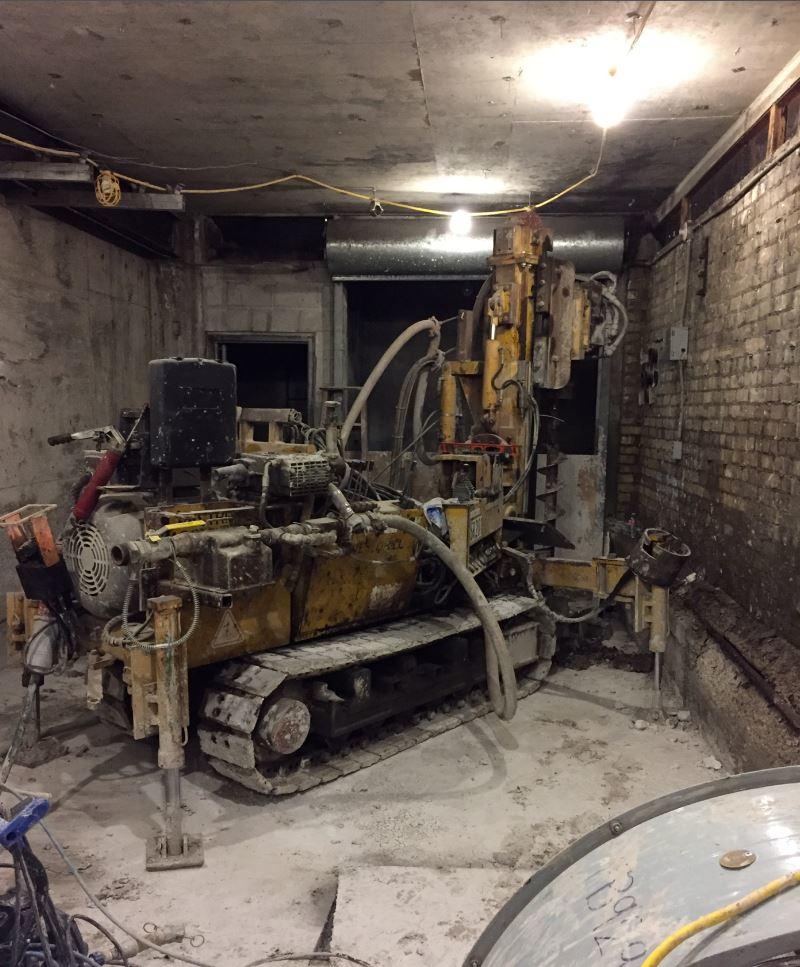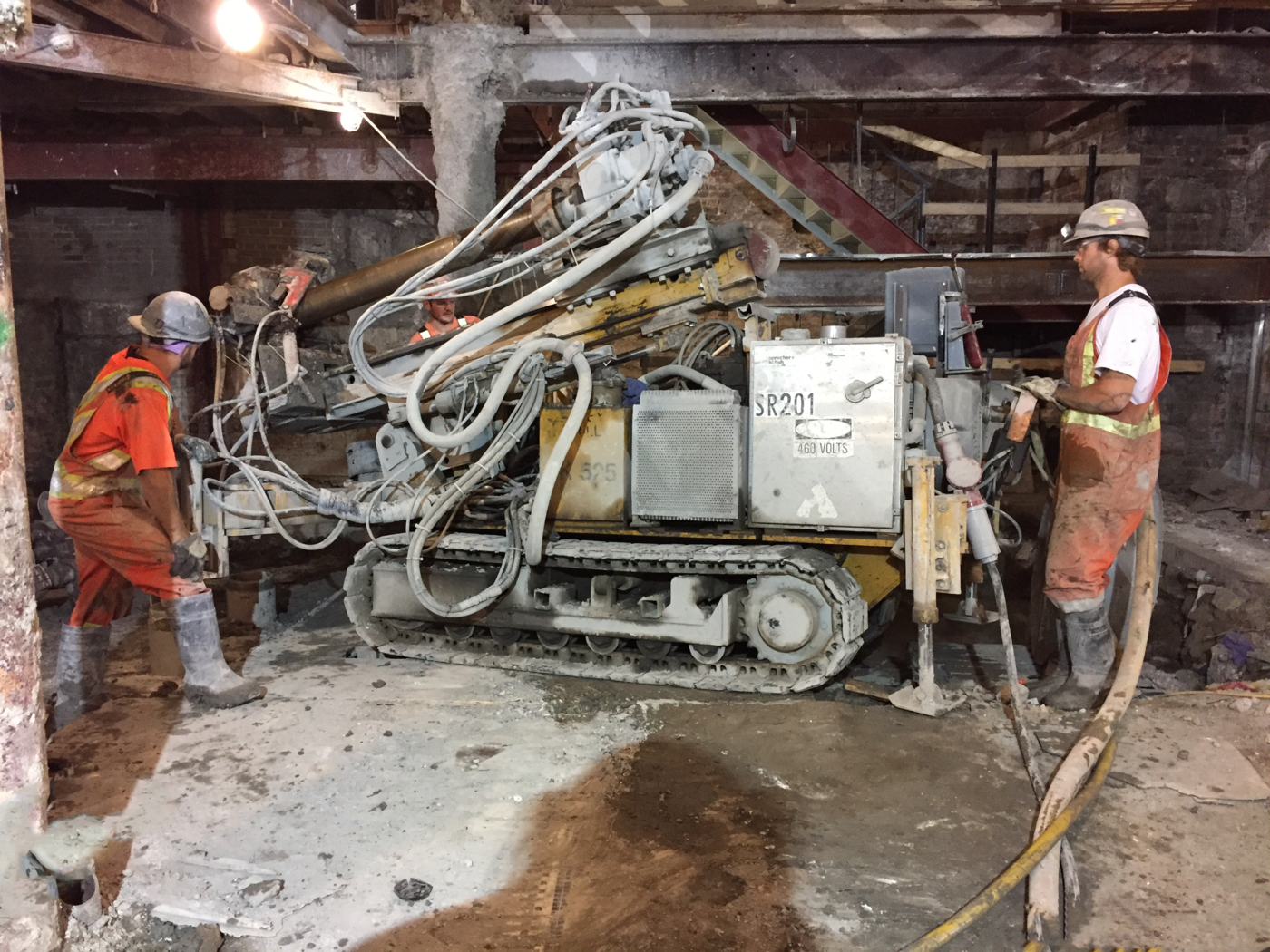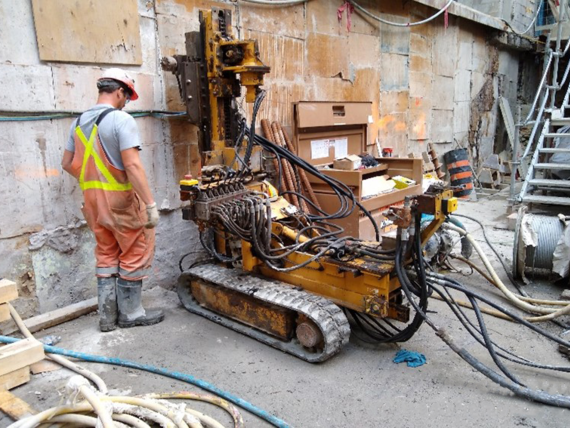2 Queen Street W was built in 1896 as a 4-storey retail structure. Today, it is deemed a heritage structure in downtown Toronto.

The project
Under new ownership, the landmark is being restored and renovated as an upscale retail space connecting to the adjacent Toronto Eaton Centre. Due to its historical importance, the east and south facades of the original structure must be retained and incorporated into the new designs. Three stories will be added to the building, while the basement will be excavated 4.9 ft (1.5 m) deeper than the existing grade. Subsurface conditions consist of clayey silt till extending to 9 m, atop sand, and clay extending to bedrock encountered at 42 ft to 45 ft (12.8 m to 13.7 m). Due to the weak soils, a deep foundations solution was necessary to support the increased load.
The challenge
Construction was performed in the existing structure, with low headroom and tight site constraints. A subway tunnel was also present close to proposed drilling locations, requiring extra caution to control vibrations.
The solution
Keller worked with the design engineer to design a micropile program suited for the low headroom and tight conditions. Three types of micropiles were installed to provide the client with a cost and schedule-effective design. Type 1 and Type 2 were installed using a rotary duplex drilling method with an air/water flush with varying central reinforcement. Type 3 piles were constructed using a continuous grout-flushed method. The final design consisted of 139 micropiles bonded into sound rock at various lengths. Piles installed close to the neighboring subway tunnel were required to ensure load transfer took place below the underside of tunnel elevation.
Site access was limited to a narrow ramp, and close coordination required sequenced work with other trades on site.


