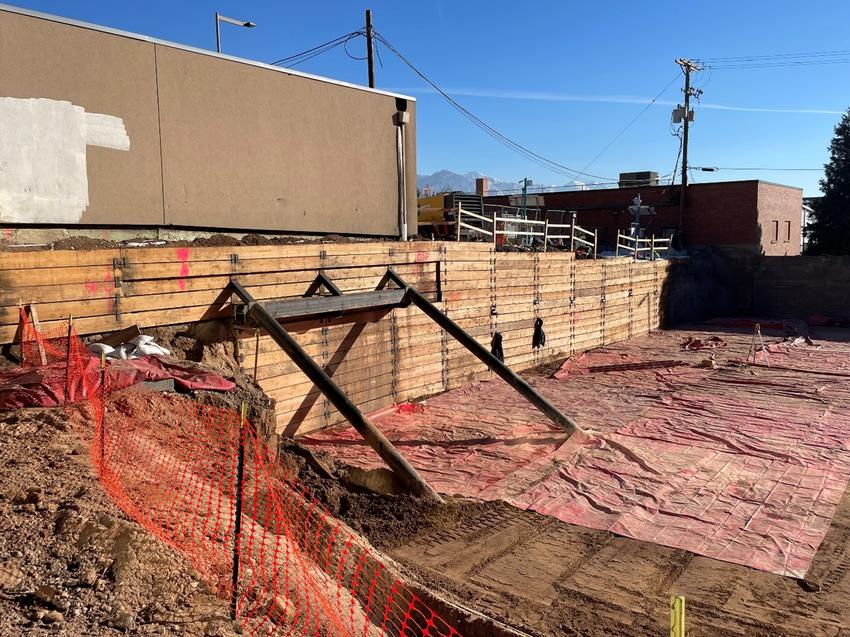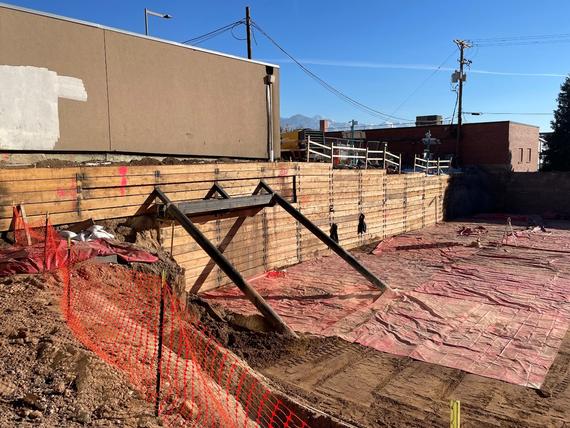Keller designs and constructs the underpinning and support of the excavation (SOE) system for a new downtown Salt Lake City apartment complex.

The project
Construction of a new seven-story apartment complex with one level of below-grade parking was planned in downtown Salt Lake City. Replacing an existing parking lot, the new building is surrounded by four existing structures, including a four-story historical building and a seven-story apartment complex. Keller was contracted to provide a design-build solution for supporting the excavation of the new parking garage while supporting the adjacent existing structures.
The challenge
The proximity of the proposed construction to the existing adjacent structures created limited space for the SOE system and required stringent movement criteria during SOE construction and excavation. Additionally, the client was concerned about potential concrete overpours due to the limited space for underpinning.
The solution
Keller’s design included an underpinning and SOE system for three sides of the excavation, including 172 linear ft of soldier piles and lagging, 416 linear ft of jet grout underpinning, and 78 tieback anchors.
Keller constructed a continuous row of jet-grouted soilcrete columns to provide earth retention and underpin the adjacent foundations. Two levels of tieback anchors restrained the jet grout column wall. Where the gap between the old and new structures was larger, lightweight polyurethane foam was sprayed against the underpinning to minimize the concrete needed for wall construction and the client’s concern for overpours.
GEO-Instruments provided a hydrostatic level system and tiltmeters to monitor vertical and horizontal movements of the structures during the construction of the system and excavation of the basement. Vertical and horizontal deformation of the adjacent structures was less than 0.25 inches during the execution of Keller’s work.
