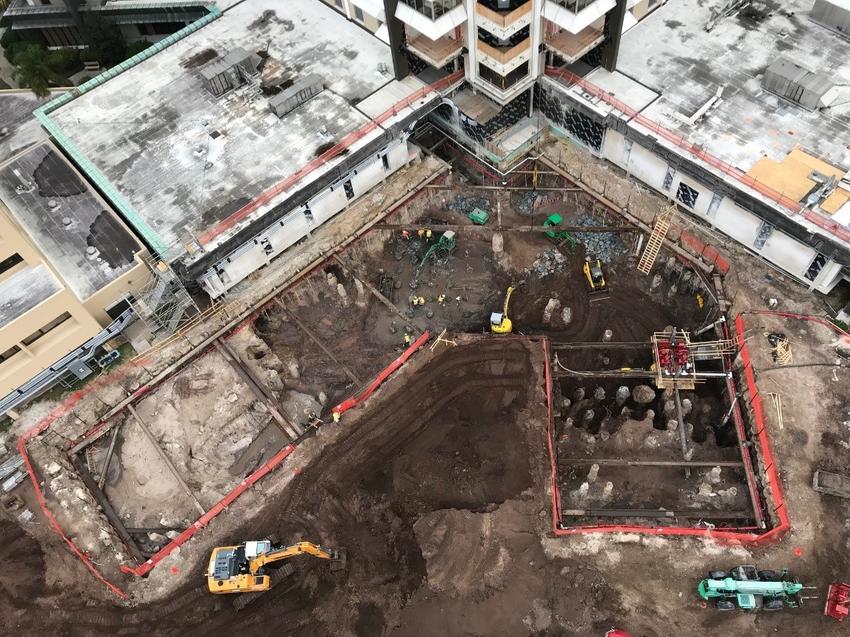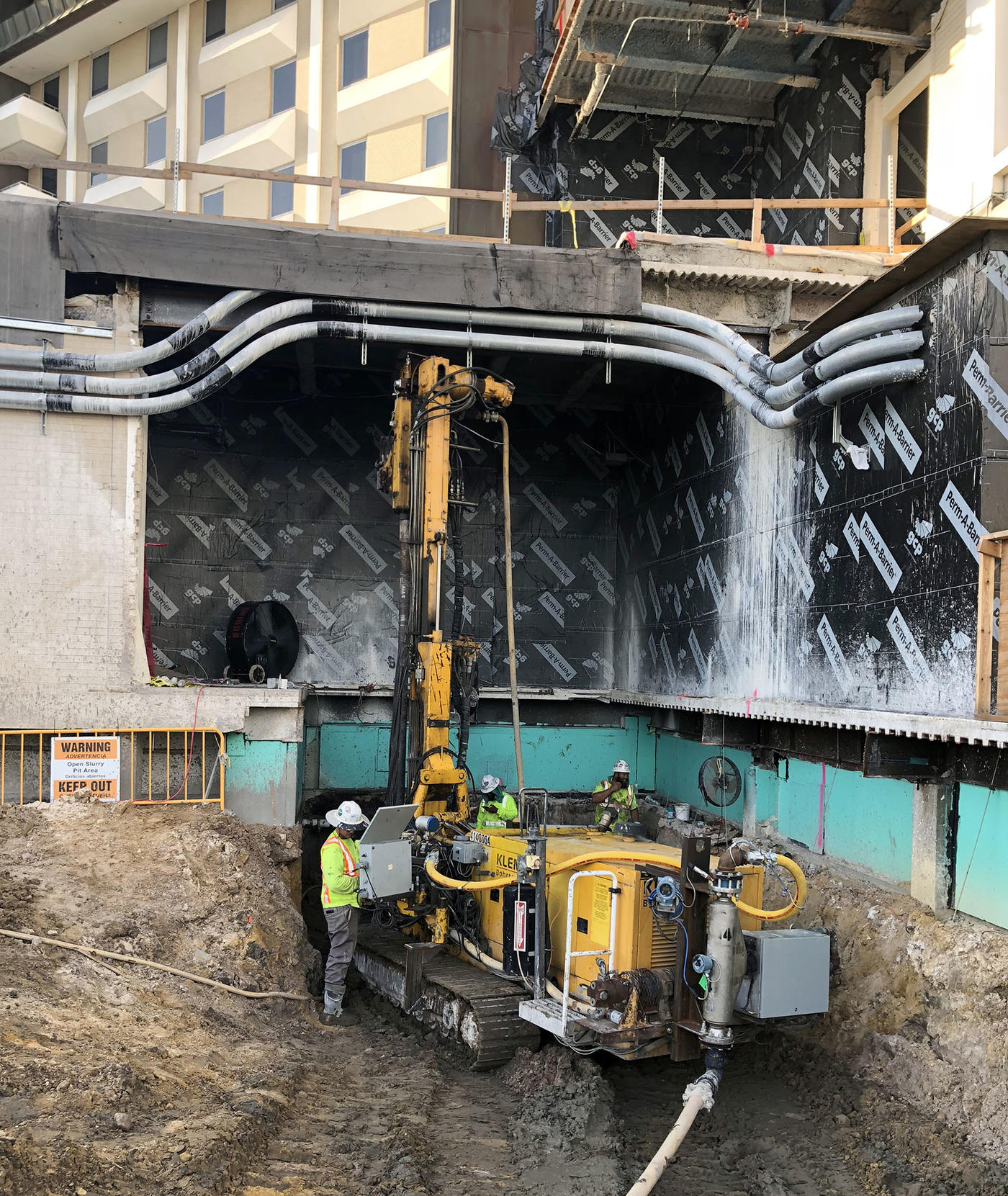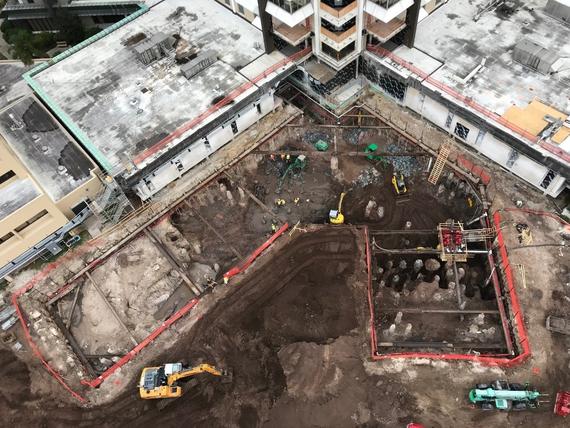Keller’s soil mixing technology has proved to be effective for underground construction in Florida where complex subsurface soils typically coupled with high groundwater have historically proven challenging for owners and contractors alike.

The project
For a new inpatient tower at St Joseph’s Hospital, the challenge was compounded by a tight site and the proximity of sensitive structures and equipment. Construction of a 6-story tower as part of a $126 million expansion of St Joseph’s Hospital in Tampa, FL, included excavation for two underground levels. Additional construction requirements included the installation of a pedestrian bridge to St Joseph’s Women’s Hospital.
The challenge
Site soils consisted of silts, sands, and clays, with groundwater located 3 ft below working grade. Excavation of the 18,000 sq. ft basement area to 22-25 ft below ground surface, therefore, required support of excavation (SOE). However, the proximity of existing sensitive hospital facilities precluded vibration-intensive conventional SOE methods such as vibrated sheet piles or driven soldier piles and lagging.
The solution
Keller offered a vibration-free design/build soil mixing solution for the SOE and water cut-off. Following the installation of a wellpoint dewatering system, Keller constructed 320 LF of internally braced, 3-ft diameter overlapping soilcrete columns installed to below excavation depth and used a backside form for the basement walls. Additional low-headroom SOE soil mixing was performed in a corner of the site where the entrance of the lower basement entered the building. Low-headroom micropiles were installed in another area of the tower footprint where access restrictions precluded planned auger cast pile deep foundations, and at a two-column location at the pedestrian bridge.
Keller’s soil mixing capability allowed basement-level excavation to be achieved smoothly and efficiently without adversely impacting existing sensitive hospital facilities.

