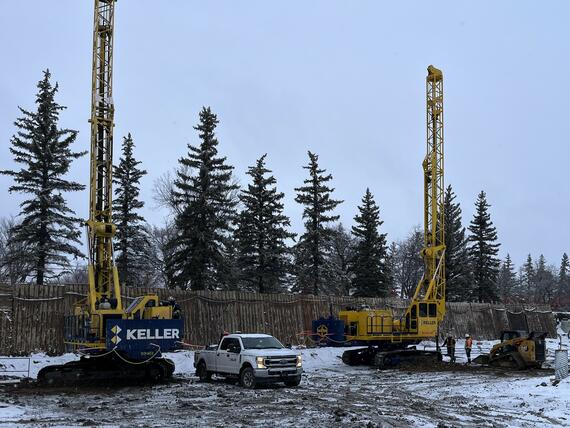In a new residential development, Keller installs drilled shafts for the first of three buildings.

The project
A new residential development in Regina consists of three buildings three to four stories tall and a level of below-grade parking beneath two buildings. Ground conditions consist of clay to 4 ft (1.21 m) deep overlaying silt and till. A deep foundation solution was necessary to support the new construction.
The challenge
While installing foundations, cobbles and boulders were encountered throughout the site. Additionally, a 10-ft excavation was already performed for the underground parking, limiting site access for concrete trucks and deliveries.
The solution
Keller was contracted to design and install the deep foundations for the first of the three buildings. The final design, accepted by the client, included 112 drilled shafts ranging from 29.5 ft to 39.4 ft (9 m to 12 m) deep.
After Keller began pile installation, the client excavated an additional 3 ft to place a crushed stone layer around several shafts. Closely coordinating on the site with other trades, the client, and deliveries, Keller completed the shafts on schedule, allowing the next construction phase to begin.
